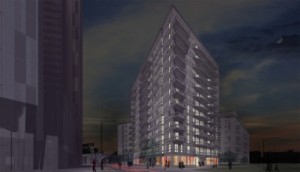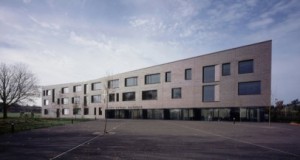DSDHA- Deborah Saunt and David Hills
“Our work is concerned with promoting architecture for today’s way of life and tackling issues at the core of contemporary society.
Our aim is to negotiate between diverse often contradictory interests in order to find new solutions; be it on a scale of an urban framework plan or the scale of an individual building with specific site constraints. Answering our clients brief is our overriding ambition.”
They have just recently converted into a large practice after getting the job for a large project in Guilford, which was worth £25 million. It was after an interview for them to get the job, as there was no competition involved. Deborah Saunt (the lecturer and founder of the practice) mentioned that they were not expecting to get the job with ease due to the rejection for a project from Surrey county council. Their application for that project was extremely complex such as filling in a form which was 300 page long! Had even gone through to the stage of framework but couldn’t get it at the end.
So its understandable why they didn’t have much hope in getting the job for a large project, being a small/medium one.
Olympic Village- Like most architectural practices, DSDHA is also working on the Olympic village for London 2010 and are treated as the ‘baby project’, designing the tallest building. The building will be sited in a key gateway providing 120 apartments for athletes. The form of the building reveals the chalk seam lying beneath the site, linking to the geology of the Lee Valley and its origin in the Chilterns. The façade is articulated through a series of varying horizontal recesses and projecting balconies.
Christ’s College Secondary Schoolin Guildford replaces a failing 1960s secondary school, reconnects the local community through a new public route, and instils a sense of civic pride. A beautifully crafted brick exterior is punctuated with windows set deep into the façade, while the innovative ‘breathing wall’ system provides each classroom with sustainable heating and ventilation through the perforated brick skin. The place wasn’t very fancy it focused on simplicity and functionality. Used timber softwood which is one of the cheapest, it wasn’t varnished or polished. They also inclused a dining hall and classroom. The investment made was focused majorly on the design rather than the actual materials. The building consisted of large windows which includes the music room.
Special needs school: Both schools were partially funded by the government. They made the rooms very spacious for kids to move around especially since wheel chairs are involved. It was a one storey building : Ages 2-3 till 19 years old and every room in the building was different. The Roof is made up of aluminum, the exterior wall was made of Bricks ranging from normal to floating brick.
Entrances:
1- Lower school
2- Visitors
3- P.E
4- Upper school
Lots of rooms and a corridor , they made the building as efficient as possible. They hijacked the budget and made the ceiling the most important built part of the building.
They included special rails in the building interior, a legislative environment to guide the special needs students. They made a lot of space for them to move around freely.
The architects plan was to combine both buildings (both schools) as one, however they didn’t allow them due to the chance of failure. Failure not cause of the architect, but if college fails the special needs school will go down with it.
They wanted to make the building efficient, the smaller the space proportion, the more they can spend. However, for special needs school they couldn’t make it smaller because as mentioned before space is very important.
They worked with A.K.T Adam Taylor is an alert engineer he enjoyed working from steel to concrete. He was very enthusiastic.
- Christ’s College Secondary School
>>OUR VIEWS<<
Rengin: DSDHA’s projects really appealed to me, Deborah Saunt gave a very intriguing lecture. Showing there work from the education sector gave me an insight that a class room doesn’t consist of tables and chairs facing one wall, stereotyping in any form ‘is not for architecture’.
Basma Ajoor: What Rengin mentioned was really interesting as it has to do with my current design on the seven sister’s market. Part of my design consists of a language design school and I’m trying to avoid the stereotype of a typical classroom, therefore DSDHA could be a great inspiration to my design. I thought her lecture was very informing especially when she spoke about the many forms they had to fill to enter a competition and in the end she didnt even get the small job. She said it was easier to get big jobs in EU. A saying by the architects that caught my attention was “When you have a really efficient plan your not building as much.” I completely agree with the saying and relate to it. It means once you know what you want to do and its organized well, it becomes easy to make. It highlights the importance of time and idea organization along with the process before the final making of design, which is exactly what were learning and applying to our building designs from our design course as a group. Very inspirational and informative lecture! — “Be ruthless with your ambitions, push for your aims.” – Deborah
Leyla: This lecture was enlightening about the processes of practices getting jobs. She clearly spoke about the forms which had to be filled. She also mentioned that it is usually unexcepted, the results you will get at the end of each application.




